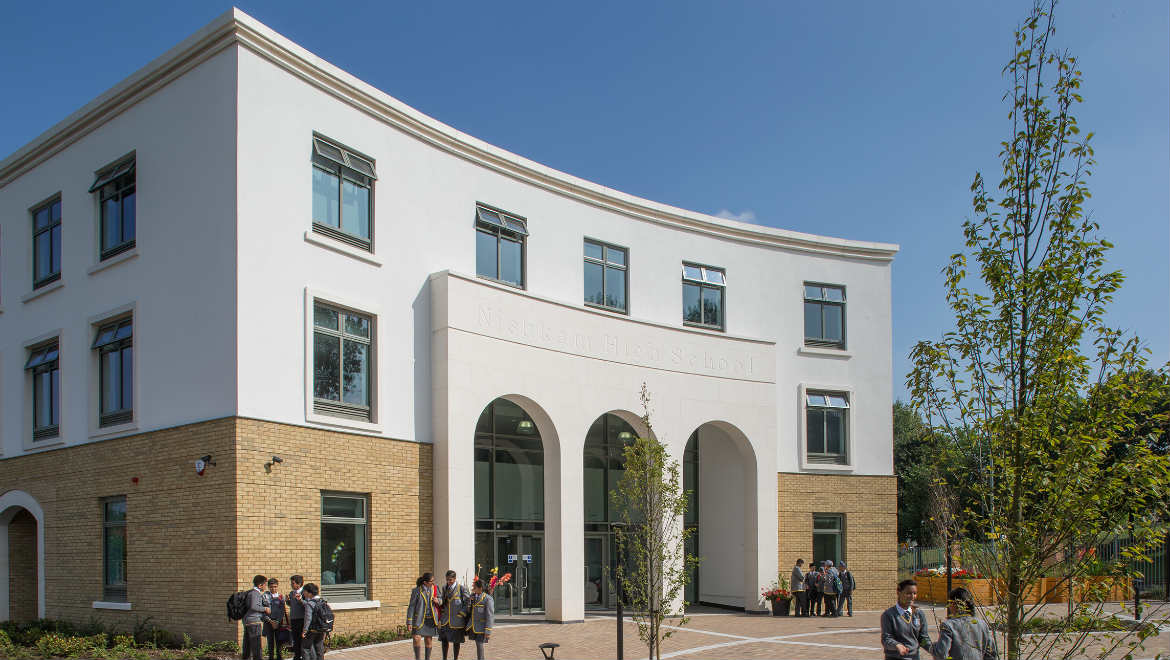Client - BAM Construction
Overview:
This free school was developed from new to accommodate 700 pupils in a multi-faith establishment with a Sikh ethos. Developed around the principle of Nishkam, or a philosophy of serving others without the expectation of recognition, it was created with the local community providing a portion of the labour and materials free. Construction group BAM developed the design, and built the project with internal teams handling structural and services design. The design uses elements of neo-classical architecture with a grand, concave entrance façade that welcomes visitors into a central triangular open space, covered by a translucent roof. All of the school’s classrooms and other facilities open onto this space.
Outcome:
Adexsi was called on to work with the BAM team on the design of the ventilation and smoke extract systems. A Veriflow system was developed for the atrium smoke ventilation system, using Luxlam vents. The vents are linked to a smart control system that ensures air flow is balanced according to solar loading, external temperatures and the building’s own heating system.

